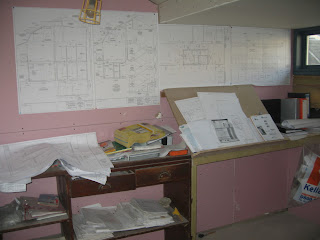
Wash rooms and pool plant room on the ground floor and the kitchen on the first. The kitchen has a 3 ft over hanging balcony nearest the pool and will have windows set in so people can look in to get the impression of the working kitchen.
 Treatment room 6 is currently the 'plans' room. Don't worry, the pink is just plaster board.
Treatment room 6 is currently the 'plans' room. Don't worry, the pink is just plaster board.

Natural light into all the treatment rooms is very important so many a velux has been Incorporated.

The old Victorian tea room which should see the balcony doors in soon. This is going to be a luxurious post treatment relaxation room with a balcony over looking the pool.
The major contractors are getting on with it despite the poor wet weather and cold conditions over Christmas, working twice as fast to keep warm, the basics of the plans becoming visible. The pool plant rooms, bathrooms, loading bay and restaurant kitchen are all taking shape in the NE corner of the site. This has been done on the dryer days and the spa building when its wet. In the spa build the treatment rooms are up and first fixed with plumbing and electrics. Wall cavities housing heat pump converters are all up.
 Wash rooms and pool plant room on the ground floor and the kitchen on the first. The kitchen has a 3 ft over hanging balcony nearest the pool and will have windows set in so people can look in to get the impression of the working kitchen.
Wash rooms and pool plant room on the ground floor and the kitchen on the first. The kitchen has a 3 ft over hanging balcony nearest the pool and will have windows set in so people can look in to get the impression of the working kitchen. 
 Natural light into all the treatment rooms is very important so many a velux has been Incorporated.
Natural light into all the treatment rooms is very important so many a velux has been Incorporated. The old Victorian tea room which should see the balcony doors in soon. This is going to be a luxurious post treatment relaxation room with a balcony over looking the pool.
The old Victorian tea room which should see the balcony doors in soon. This is going to be a luxurious post treatment relaxation room with a balcony over looking the pool.